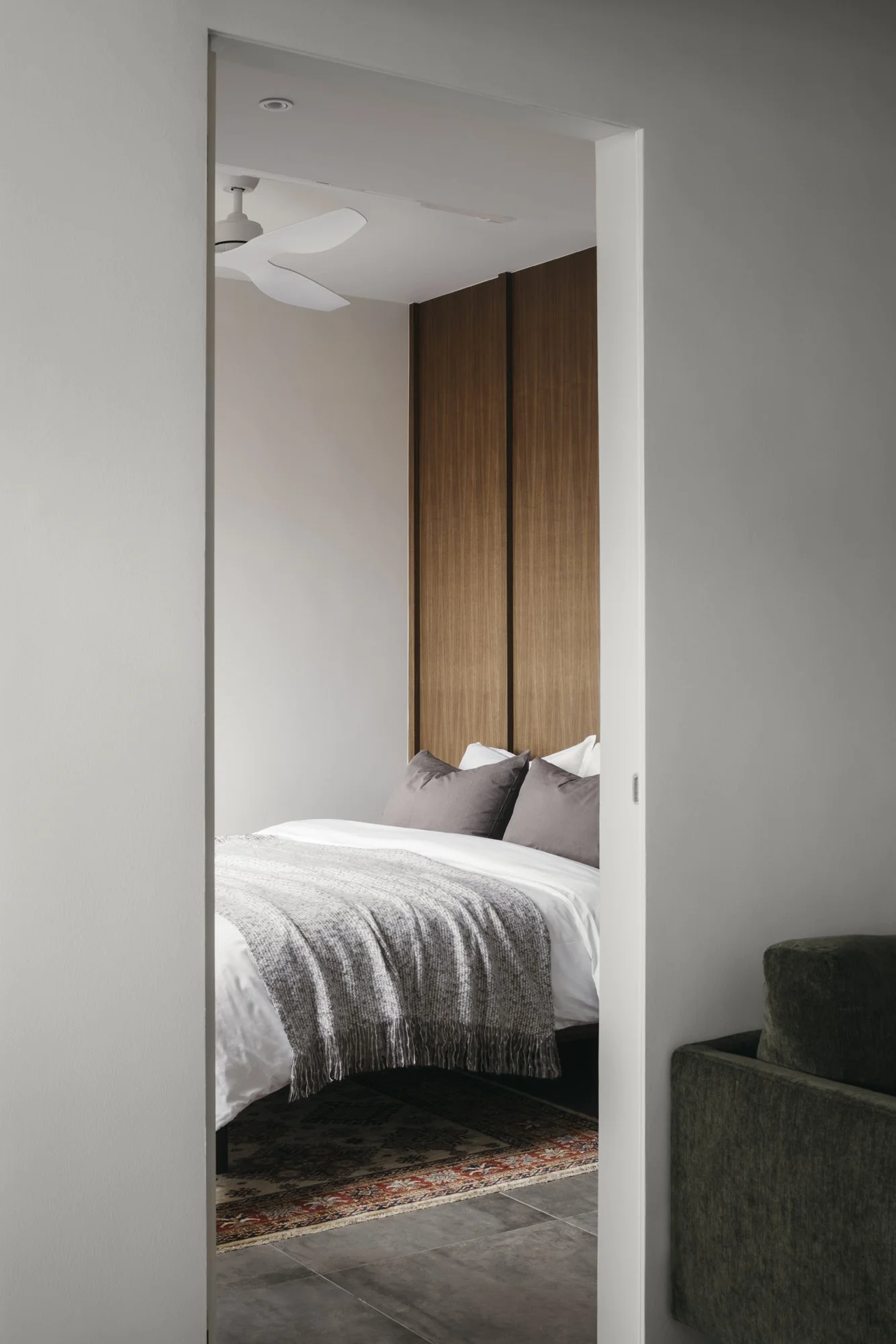Off the back of a trip to Canggu, Bali; our clients were inspired by some of the tropical influences, materialities and textures seen in the villas and landscapes there for their new home.
The estate, designed and built in the 1980s by Moshe Safdie and Associates Group Architects, incorporates low-rise spatial layouts reminiscent of shophouses in a medium-rise setting; with an outdoor sheltered courtyard leading the occupant into a long indoor space.
Separating the naturally illuminated courtyard from the common corridor sits a batten gate which lends privacy and sets the tone for the rest of the space. The use of a lighter palette at the front of the home transitions into darker tones of olive and walnut coupled with the layering of rugs on grey-tiled floors; providing a different feel for each area whilst retaining coherence.
BEDOK COURT
-
Location: Singapore
Project: 1 Bedroom Apartment
Floor Area: 1,173 sqft
Year of Completion: 2021
Client: Private
-
Photography: Studio Periphery















