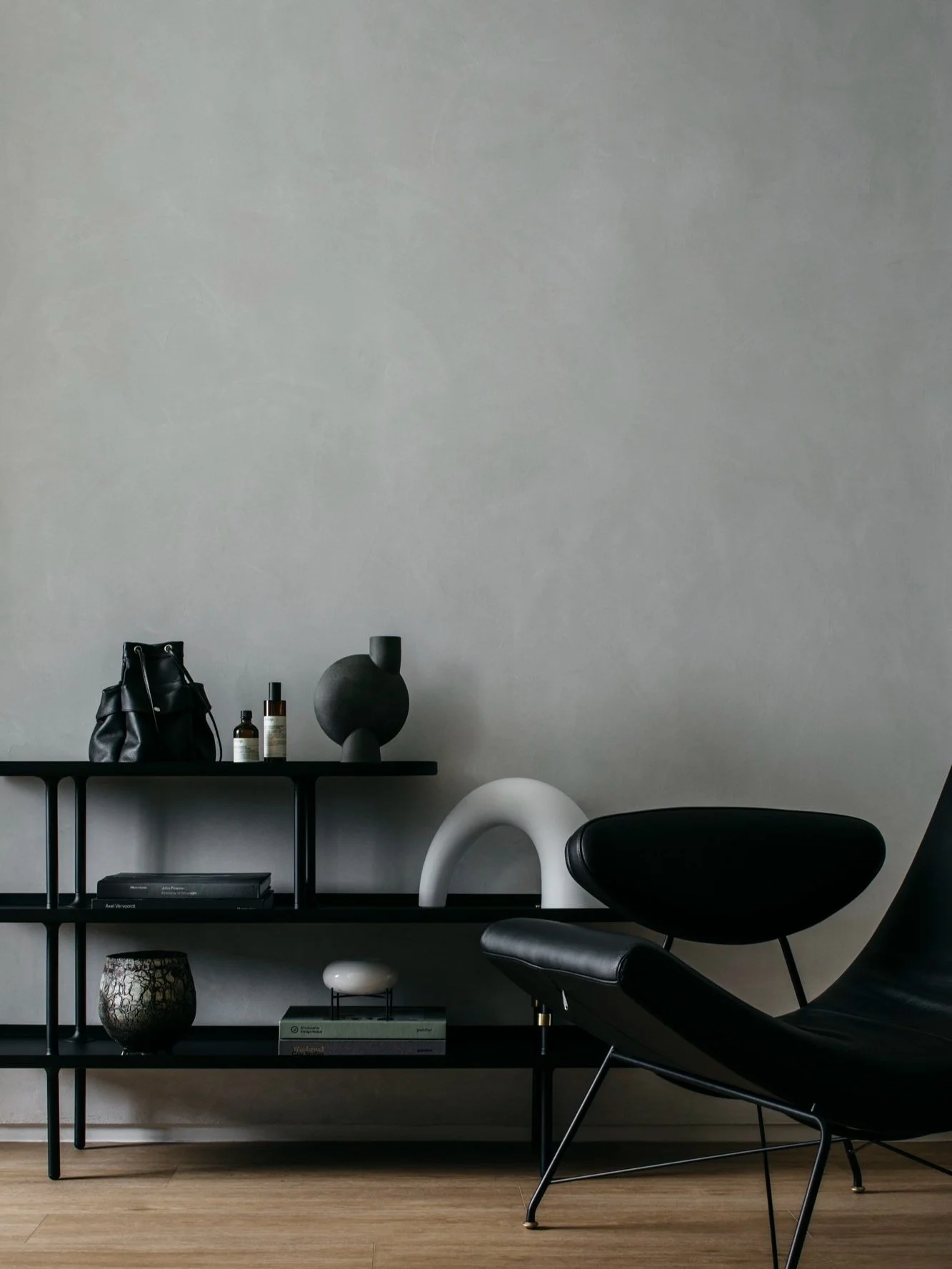The Joo Chiat Shophouse project aimed to create a minimalistic, modern and functional residence encased within a facade reminiscent of a bygone era.
Wood and microcement floors replaced worn out terrazzo, whilst the kitchen was repositioned to sit beneath the trellised skylight, providing its occupant with soft, diffused natural light throughout most parts of the day. A custom walnut console designed to give the illusion of it floating, sits against a textured plaster wall, accompanied by contemporary furniture pieces and fine objects in the living space.
JOO CHIAT SHOPHOUSE
-
Location: Singapore
Project: 3 Storey Shophouse
Floor Area: 2,100 sqft
Year of Completion: 2020
Client: Private
-
Photography: Studio Periphery











