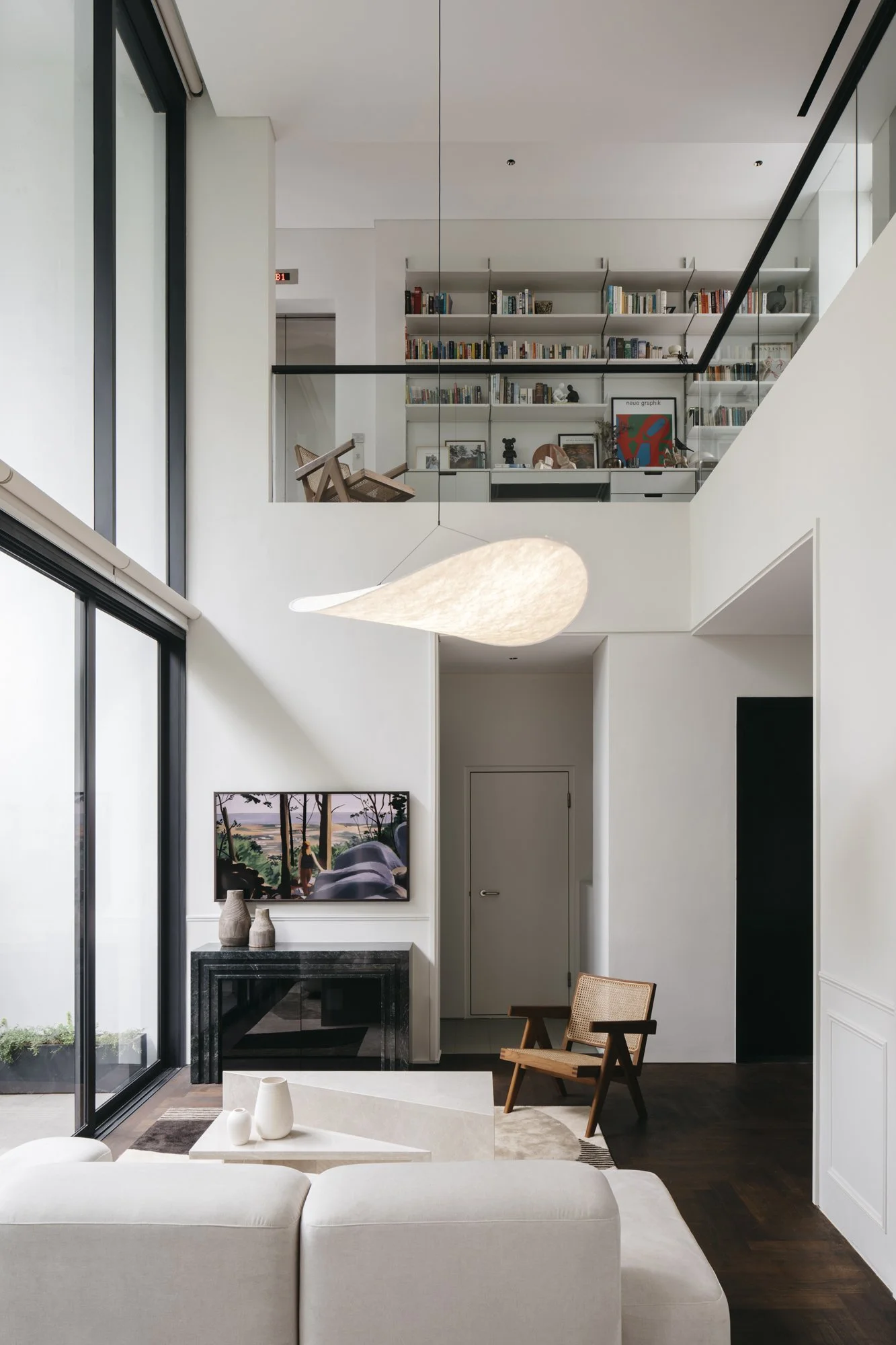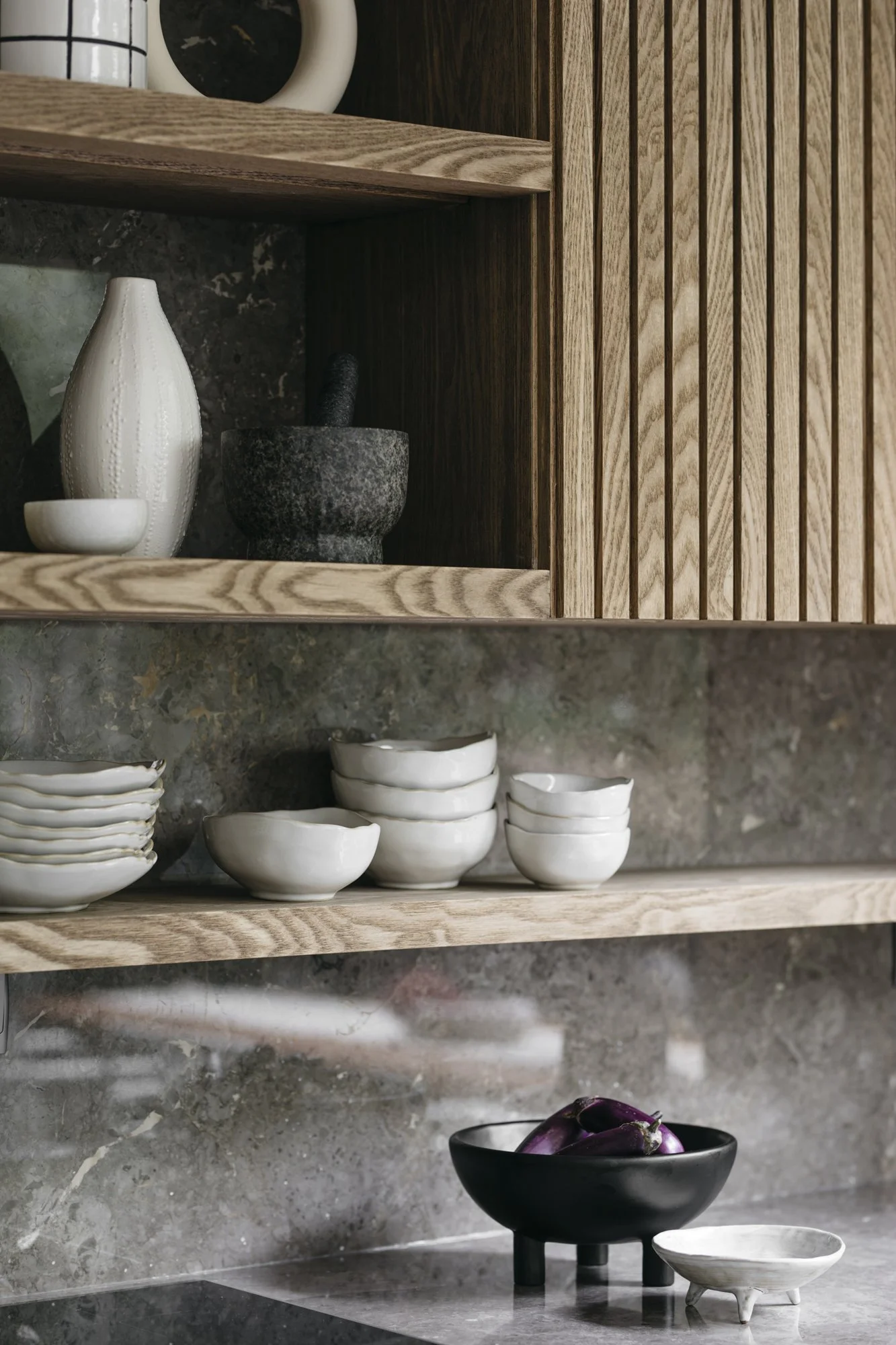DESIGN ANTHOLOGY: THE DISPATCH N°95
Heart of the Home
Pupil Office turned spatial constraints into opportunities in a pared-down, cohesive home designed for social gatherings and family connections
text OLHA ROMANIUK
images STUDIO PERIPHERY
May 2022
With a distinctive combination of unique spatial limitations and lofty, multilevel dimensions, the Buckley Apartment was the perfect find for its owners, who gravitated towards this ground-floor Singapore home in a development by architecture firm K2LD because it had some of the qualities of a landed house. Amy Lim of Pupil Office was engaged to optimise the interiors through spatial planning and selecting furniture to bring out the unique characteristics of the space. Stemming from the immediate symbiotic collaboration between the owners and the designer, there is a harmonious and sociable atmosphere that's palpable throughout the crafted, connected and convivial home.
One of the key considerations that Lim picked up from her first conversations with the owners was that the home needed to connect to the outdoors even from inside. The double-storey living spaces connect to the nature outside with patio windows that bring in brilliant sunshine and provide a point of calm thanks to their strategic position alongside the swimming pool. This creates a sense of connectivity between the various spaces and a seamless transition between the indoor and outdoor spaces, a tropical modern sensibility.
‘We’ve brought out this connectivity by keeping the “dedicated” areas quite loose. We placed the library and study along the walkway of the second floor, which overlooks the living space below, and placed the furniture in the living, dining and patio areas so that regardless of where each family member might be, communication and conversations can take place easily between both levels and the outdoors,’ explains Lim.
This lack of demarcated or defined boundaries was also very important to the design and has proven to be core to the family's lifestyle, as each family member has grown to have their own favourite spot in the home. The overarching mood is slow and relaxing, the home being ‘something that whispers, rather than shouts,’ as Lim says.
To that extent, it was important to maintain a restrained, clean palette that each person could make their own, as well as to create a suitable environment for entertaining friends and family. Lim therefore kept her design approach uncomplicated and effortless, using simple silhouettes and blending customised furniture with more iconic statement pieces that bring focus to each space. She also used earthy materials like ash, teak, natural stone and concrete to bring out a sense of tactility and craft.
While there was no specific style dictating her approach, Lim wanted to bring balance to the home, pairing robust furniture pieces like the custom dining table made from glass fibre reinforced concrete with lighter features like the Cloud 19 pendant by Apparatus, juxtaposing angular fixtures with softer elements. Another case in point is the custom beige spider marble coffee tables that are paired with a re-edition of Pierre Jeanneret’s Chandigarh Easy Chair, which sits well balanced next to a small, plush sofa in the living area, pulling the space together into one cohesive whole.









