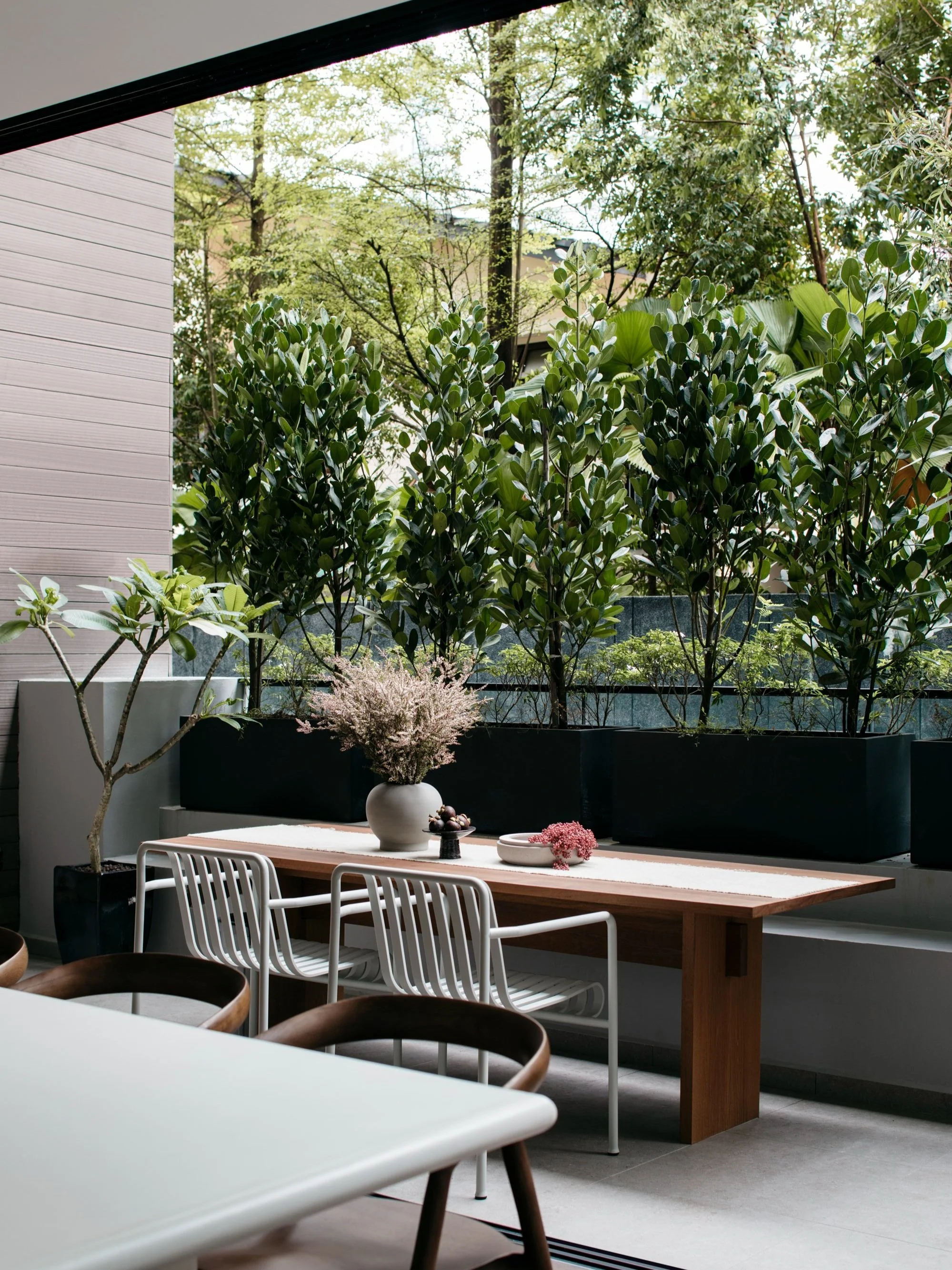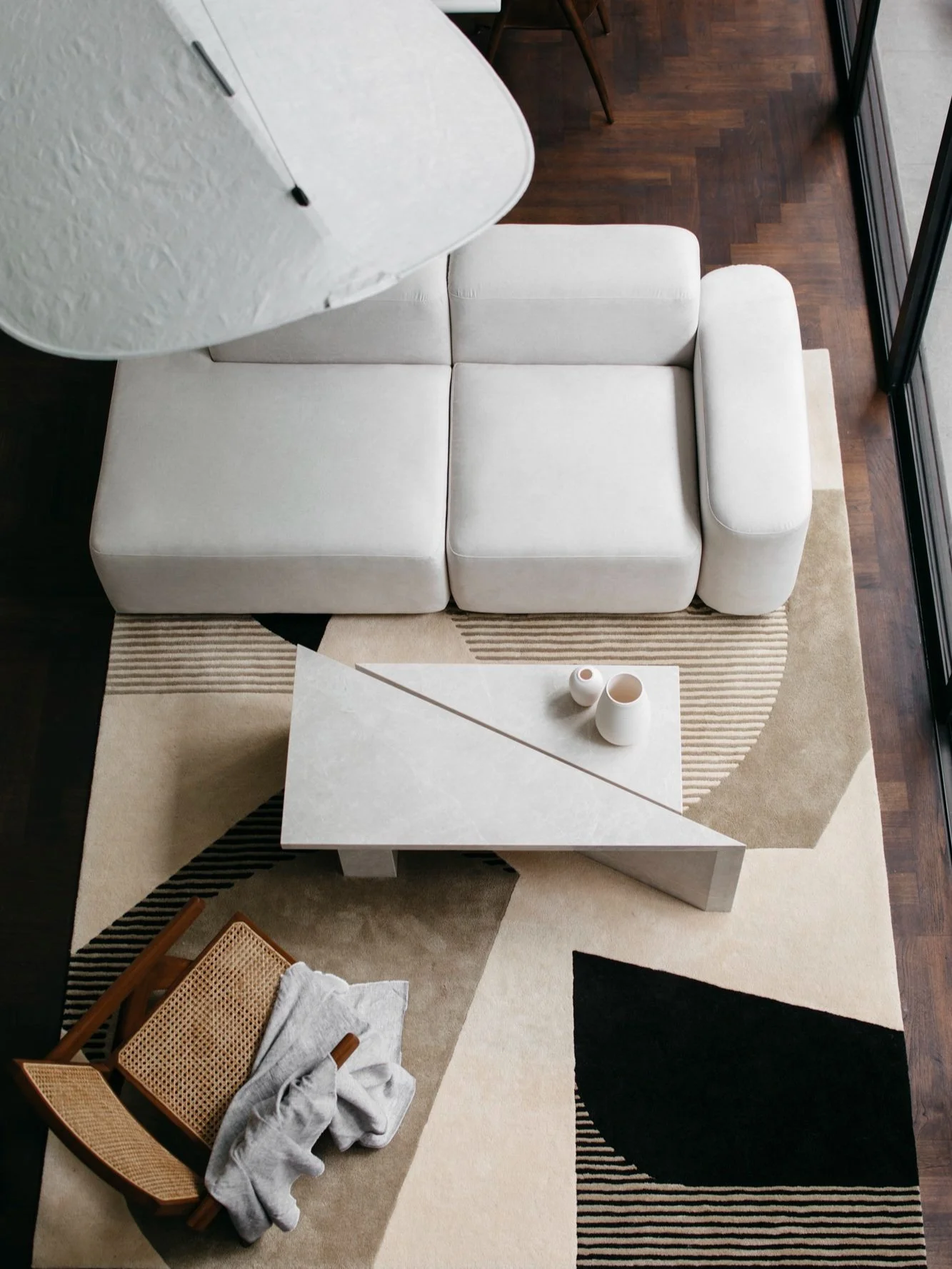CNA LUXURY: OBSESSIONS
A rare, ground floor duplex in Singapore that makes working and entertaining at home a joy
With a little help from their designer, a couple has the perfect home in central Singapore, where they can enjoy work, family time and the company of friends.
text YVONNE XU
images STUDIO PERIPHERY
14 May 2022 06:45AM (Updated: 14 May 2022 07:10AM)
This ground-floor duplex unit in a condominium is the perfect home for a couple to live, work and play. (Photo: Marc Tan/Studio Periphery)
When the homeowners first stepped through the door of the apartment they were eyeing, they immediately knew it was going to be their perfect home.
The duplex in the freehold, 17-unit development along Buckley Road ticked all the right boxes: It was in a central location. It boasted a spacious kitchen and dining area, an interior layout conducive to both working from home and spending family time, and a spare room to boot. The ground-floor unit was also next to the pool.
There were bonuses, too, that weren’t on their personal checklist: The living area’s airy, double-volume space, natural light everywhere, a big patio for barbecue parties. Most delightfully, the 2,200 sq ft unit had the feel of a landed house – without requiring the maintenance of one.
The living room with sliding doors that open up to a patio. (Photo: Marc Tan/Studio Periphery)
Considering how most condominium duplexes in Singapore are penthouses, this one on the ground floor was a real find. So the couple wasted no time in hiring Amy Lim, director and principal designer of Pupil Office to help them make the space fully their own.
The apartment is home not only to the couple – C, the wife, works in a church while W, the husband, is a lawyer – but their two school-going sons, a live-in helper and their golden retriever.
Not only do the couple work from home primarily, they also entertain guests frequently, so the apartment also needed to serve as a place for friends and family to gather.
Lim's approach was to bring out the duplex’s best features. On the patio that stretches the span of the living and dining areas, bamboo and fukugi trees form a green hedge, extending the nature and landscaping outside into the home.
“What I really love is when we open the sliding doors all the way and it makes the first floor feel a lot more expansive, and has a bit of a resort feel. That just does something to lift my mood,” said C.
The patio has become the household pet’s favourite spot – the retriever can be usually found here, under one of HAY Palissade armchairs, an outdoor collection designed by Ronan and Erwan Bouroullec and that is known to cast beautiful and striking graphic shadows in the sun.
The patio area. (Photo: Marc Tan/Studio Periphery)
Lim also created custom furniture. These included the sofa and the marble coffee tables, which are all given simple silhouettes. Tailored to the dimensions of the interiors and the owners’ aesthetic preferences, these one-of-a-kind pieces make the home uniquely theirs.
Floating over this set up is the delicate New Works Tense pendant, made from recycled Tyvek which diffuses the light and softens the atmosphere in the room.
The home features custom furniture, such as a sofa and marble coffee tables. The New Works Tense pendant floats over the living room. (Photo: Marc Tan/Studio Periphery)
“The overarching mood was to create a slow and relaxing space. Something that whispers rather than shouts,” Lim explained.
The designer, who eventually became friends with the family, loves seeing how the spaces are used when she visits now. On a regular work day, C would be found at her Vitsoe desk, part of the 606 Universal Shelving System designed by Dieter Rams, the German industrial designer known for creating many iconic electrical products in the 20th century.
The desk, positioned in the modular system to be right next to the bay window, receives a pleasant, diffused side light for working at.
A mezzanine has also been built as a separate workspace for the husband. “He is either at his desk along the level two walkway, or he's at the dining table, or he's at the outdoor dining table,” Lim said.
“He moves around quite a bit. As long as he has a minimum 70-centimetre depth for his work top, he's good to go,” Lim explained.
“He just enjoys kind of moving around the space depending on the weather or whether he has to take a call or wants to keep an eye on the kids at the pool.”
A conducive working environment for the wife, courtesy of the Vitsoe desk. (Photo: Marc Tan/Studio Periphery)
A mezzanine was built as a separate workspace for the husband. (Photo: Marc Tan/Studio Periphery)
Even with the whole family at home, everyone is comfortable and can find their own space to hang out in.
“We are not piled on top of one another,” explained C. “At the same time the layout facilitates frequent family interaction and doesn’t end up separating us or allowing us to retreat into our own worlds too much.”
The library and study along the walkway of the second floor overlook the living space below. This set up creates sight lines, making it easy for family members to see and communicate with each other.
The older son is usually doing homework at his desk in the room he shares with his brother. The younger likes to play with his Lego on the rug, or practise cello at the Pierre Jeanneret Chandigarh Easy Armchair on the second floor. “We joke that him practising on such an iconic – and expensive – piece better turn him into a Yo-Yo Ma!” Lim quipped.
The spare guest room also doubles up as a room where more private conversations can be had, so the boys do not have to stay in their bedrooms and can still move freely around the home when mum and dad receive visitors.
Luxurious details in the plush bedroom. (Photo: Marc Tan/Studio Periphery)
When people are over, they naturally gravitate towards the beautiful pantry that’s been finished in stained ash and Grigio Billiemi, an Italian grey marble.
This pantry is supported by a full kitchen tucked away by the side. Because the pantry is located by the dining and patio, the hostess can still keep track of the conversation while she prepares the food.
The pantry and dining room area. (Photo: Marc Tan/Studio Periphery)
The dining area is the hub and heart of the home. “Our conversations are often had over food,” said C, referring to the custom-designed concrete dining table which has been deliberately given a bone white finish so it doesn’t compete with the frosted glass orbs in the Apparatus Cloud 19 chandelier above.
The couple appreciate these design details, but more than that, they have come to love what good design has brought them – for example, the way they can stay close to their children while letting them have their personal space. Or the way their bed is oriented so they wake up to the view of trees, birds and squirrels everyday.
“At the end of the day, we want for the home to be a haven and a blessing not just for ourselves and but for others too,” said C. “We love and celebrate tasteful aesthetics, but don’t want to be too precious about up-keeping any piece of furniture or part of the home. We hope to always treasure relationships and warmth over orderliness and beauty, and love people well within these walls.”







