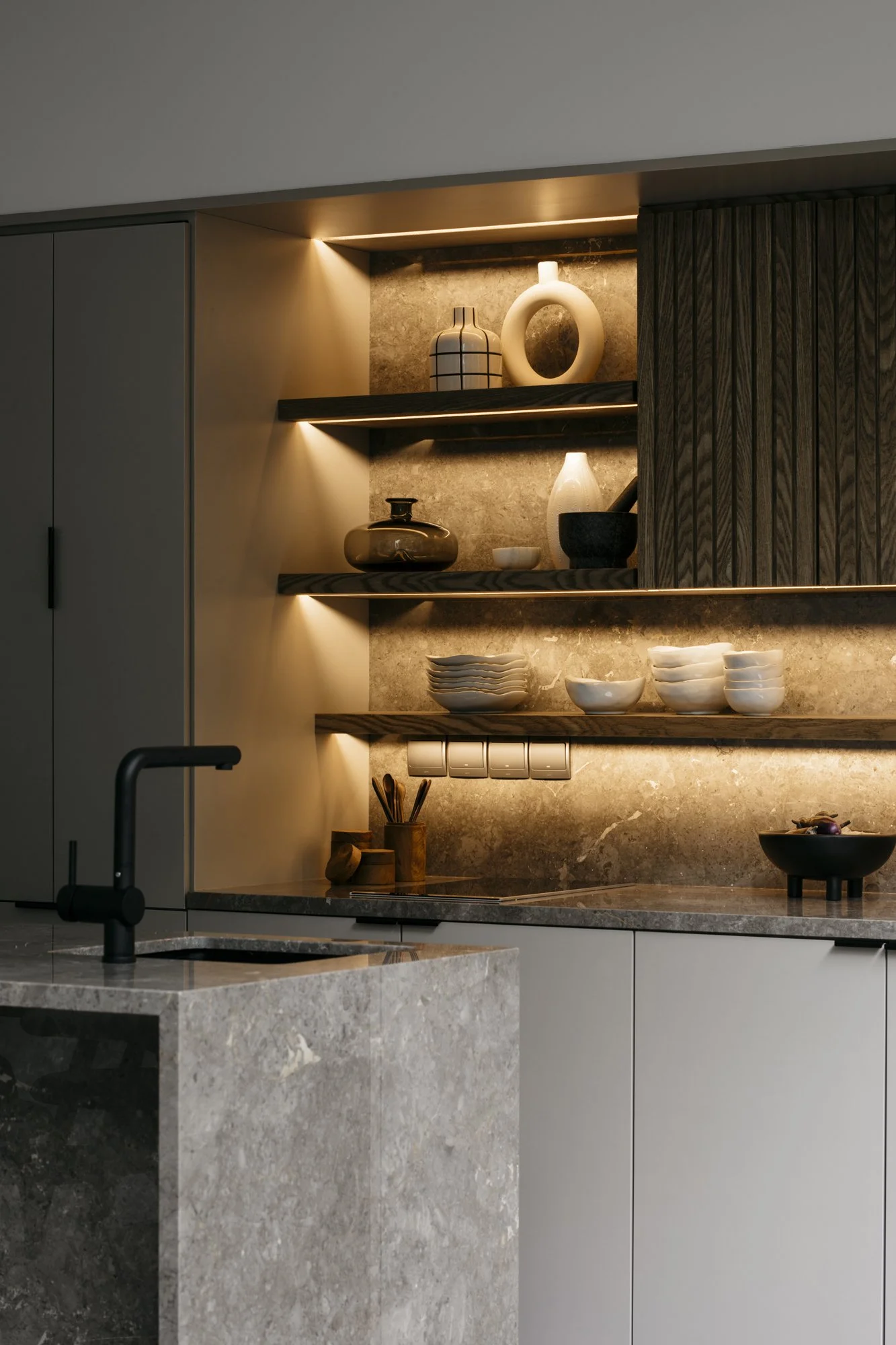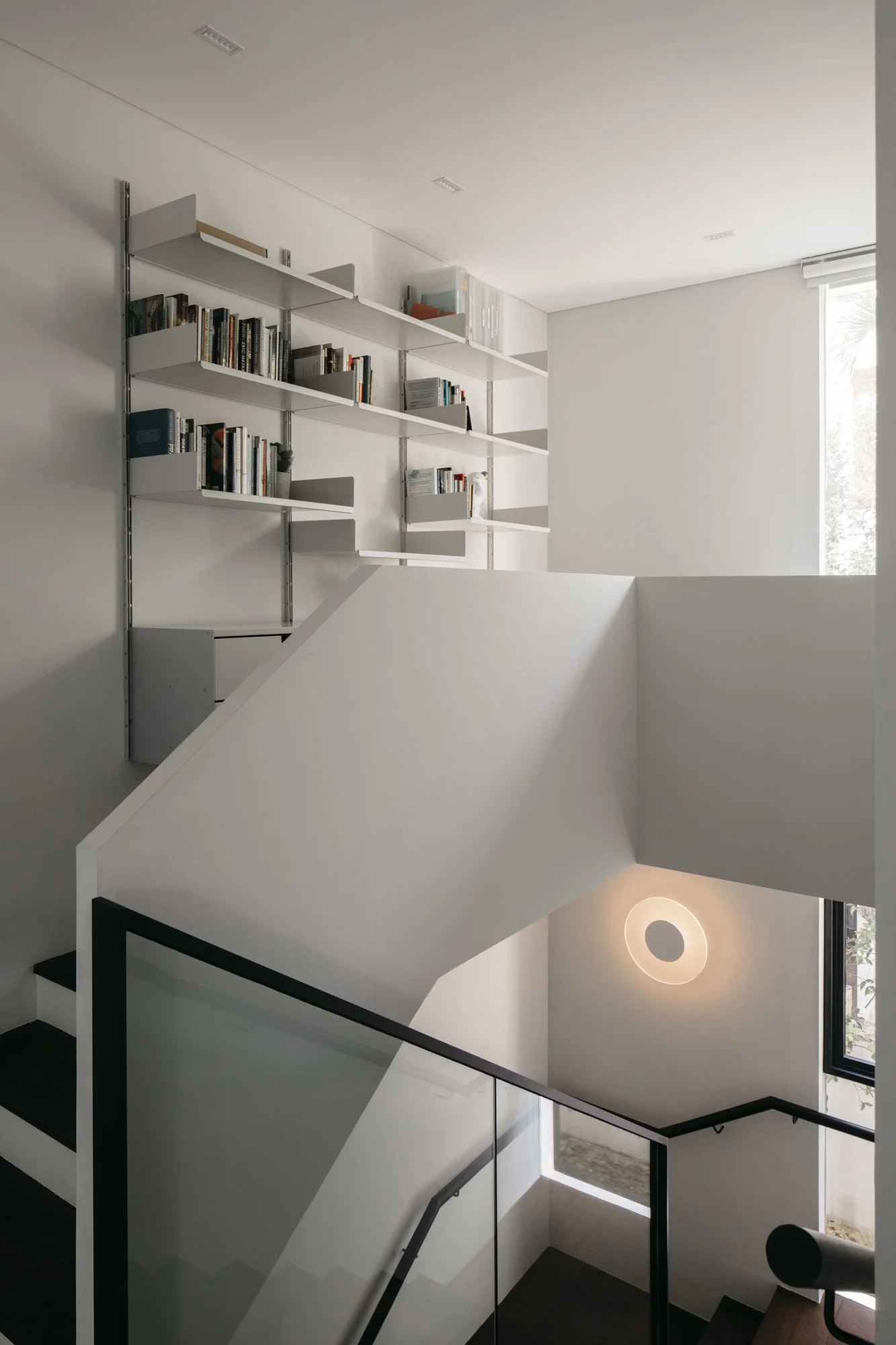With each apartment fashioned as a two-storey terrace, the Buckley Apartment is a project we began conceptualising in November of 2020.
With its narrow allotment and spatial limitations, the challenge was to fit all the essential components of daily living whilst providing design sensibilities and textural moments throughout the home from the solid teak floors and wall details to the custom concrete dining table and natural stone furnishings. All this while retaining fluidity between indoor and outdoor living.
THE BUCKLEY APARTMENT
-
Location: Singapore
Project: 4 Bedroom Duplex Apartment
Floor Area: 2,185 sqft
Year of Completion: 2021
Client: Private
-
Photography: Studio Periphery


















